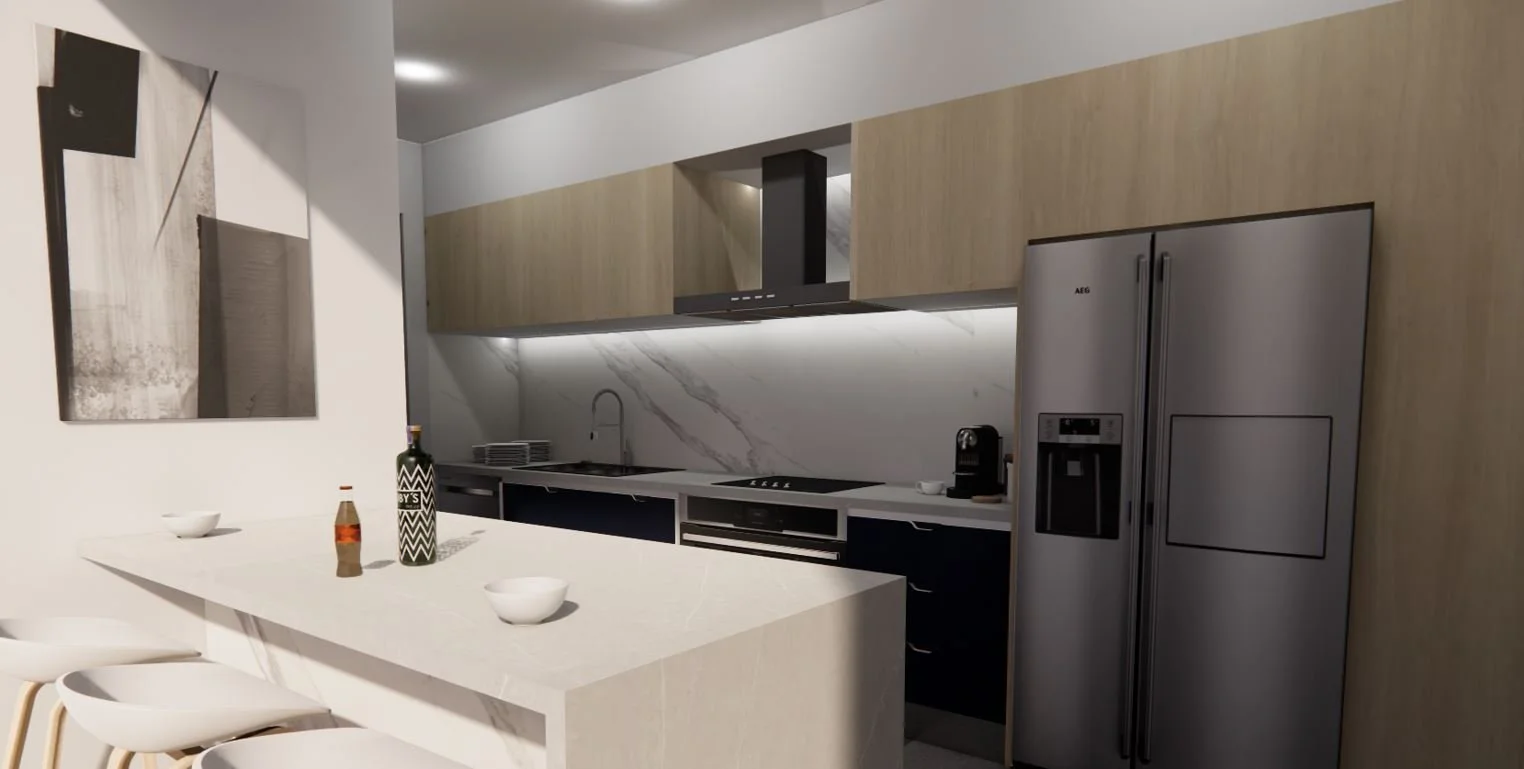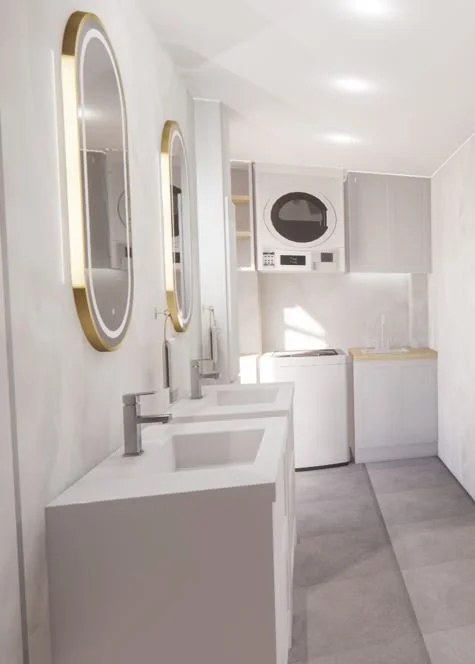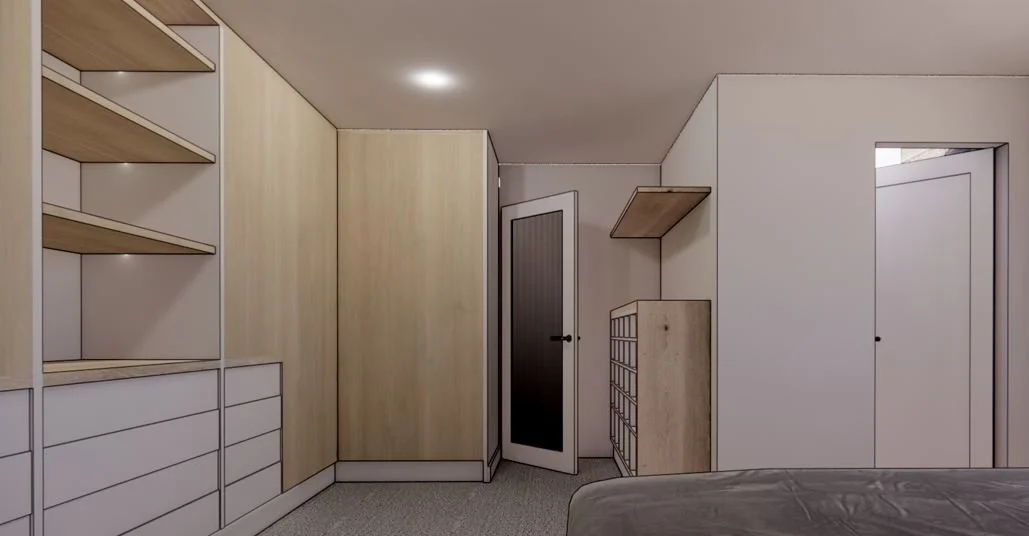Hinterland Home Rennovation
Upgrading a 25 year old Bonogin home is no small task. Approached by a local, this project sought to create more usable and accessible spaces within the home, and remove old, tired finishes. The floor plan we designed incorporated a new, modern kitchen location and butlers pantry, interconnected with living, dining and an outdoor entertaining area. At the same time, bathrooms, laundries and bedrooms were upgraded with stone and brass elements, new storage space and seamless mood lighting elements. Further consideration was given to landscaping, paint finishes and enhancing unused front yard space.




